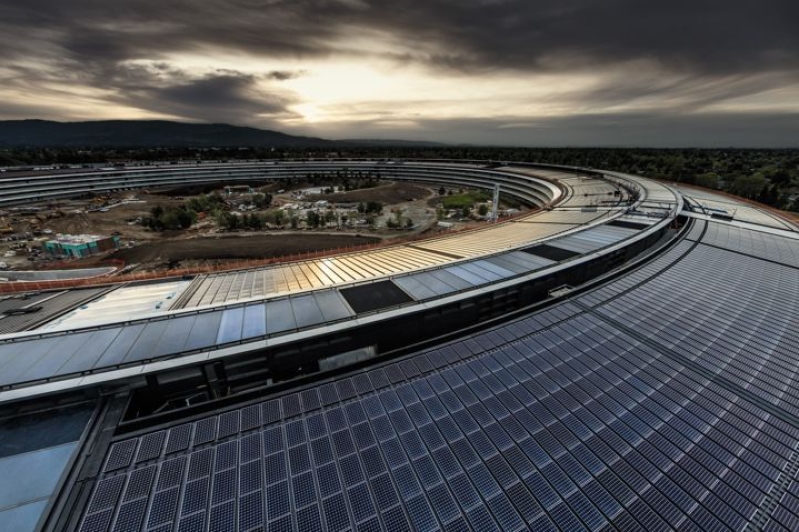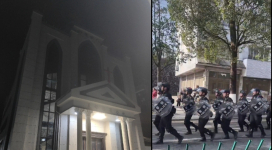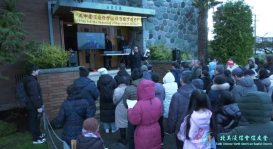
Apple is famous for one thing -- the design of their products, as well as ease of use which just about anyone and everyone is able to pick up without missing a beat. Right now, their new campus that has been touted by many to be based on a ‘spaceship’ design is nearing completion and about to be complete, and boy, does it ooze with class. It might seem more to be a stadium of sorts, but in reality, it will be the place where magic happens. Shaped in a circular manner, the new Apple campus is able to host a whopping 12,000 employees at any one time, making it a small, self sustainable ‘town’ of sorts. It might even end up as being one of the best office buildings in the world in the near future, and for some time to come, despite how zany engineering and building design has become these days with a slew of new landmarks being constructed all the time.
Originally pitched at a June 2011 Cupertino City Council meeting by Steve Jobs, it is nice to see that the new Apple campus has come full circle, pardon the pun, more than half a decade after the demise of Steve Jobs. It is said that a total number of 500 new employees will arrive every week after the first batch of workers move in, making it a truly unique experience. Costing a whopping $5 billion in construction costs, there are massive glass panels that adorn the campus, in addition to custom-built door handles, as well as a 100,000-square-foot fitness and wellness center that also hosts a two-story yoga room that is covered in stone.
One will need to drive through a 755-foot tunnel that will see white tiles adorn the wall, where one will then end up in a gleam of light, with the Ring appearing on the horizon. Within the inner border of the Ring, a walkway is located, allowing one to stroll the three-quarter-mile perimeter of the building without any obstacles in the midst. Being a ring in design, it lacks the imposing presence of a main lobby, but rather, there will a total of nine entrances. It reminds one of the Knights of the Round Table, where all are equal. As for the massive looking atrium-like space that ascends the whole four stories of the building, it is truly a sight to behold, being able to host a whopping 4,000 hungry people simultaneously as it is split into two segments -- on the ground floor as well as at the balcony dining areas.
No doubt about it that plenty of detail and thought has been put into the new Apple campus, ranging from the materials used down to the kind of tiles, where the search for the ideal bits and pieces have encompassed looking through the whole earth. With a total square footage of 2.8 million, it is certainly a modern day engineering marvel, and any talk of justifying the cost of the building is quickly squashed. After all, how much value can one place when it comes to beauty?
Just like any kind of Apple product that is in existence, its function will be the determining factor of the shape, and the same applies to the new Apple campus. At the end of the day, the new Apple campus intends to be a workplace where everyone is able to be open to each other, as well as open to nature as well, and this is made possible thanks to the presence of modular sections which are called pods. One thing is for sure: Apple has set the standard yet again when it comes to a living, breathing office workspace for a family of 12,000. It remains to be seen how its rivals and other companies will respond in kind. After all, buildings are a powerful symbol of a company or organization's presence in the world.






